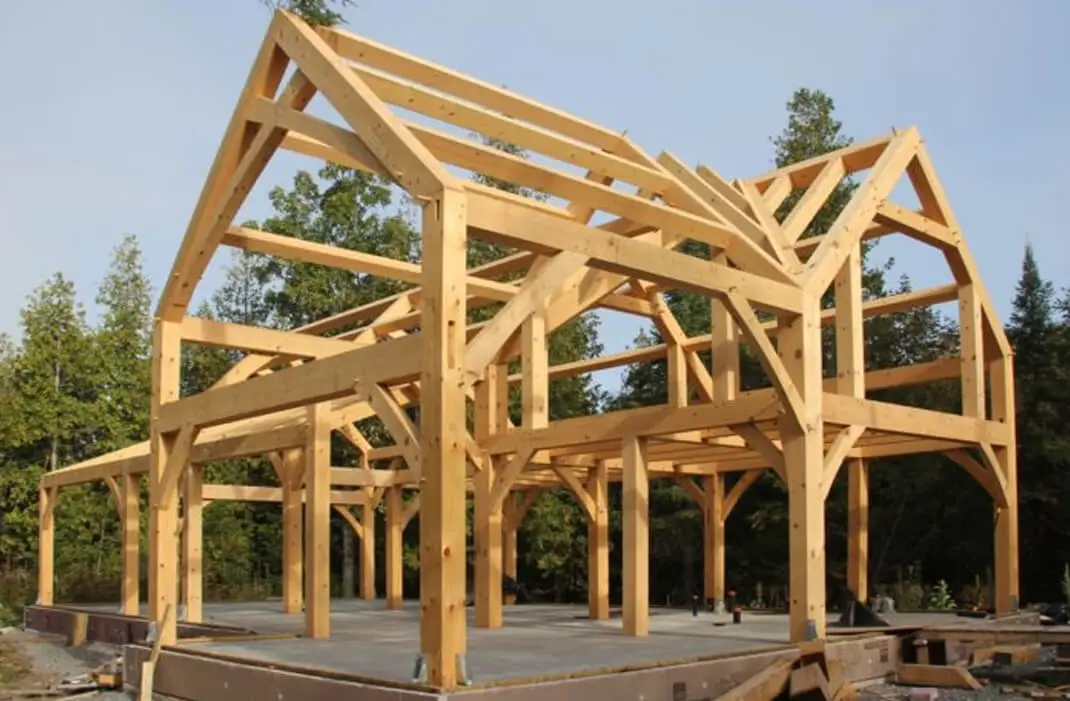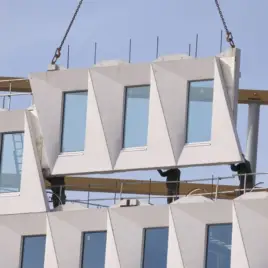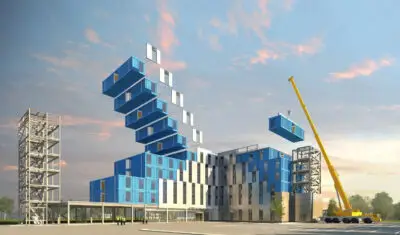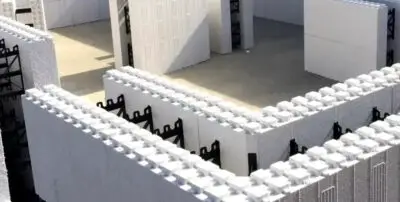Timber frame construction is a building method that uses a structural framework of wooden beams and posts to support the building’s load, rather than relying on walls for structural support. This approach is one of the oldest construction techniques, dating back centuries, and has evolved to combine traditional craftsmanship with modern engineering. The wooden frame provides the skeleton of the building, while other materials can be used for insulation and cladding.
Key Features:
- Structural Framework of Timber: The main structure consists of large wooden beams and columns, typically made from softwood such as spruce, pine, or Douglas fir, or hardwood like oak. The timber frame supports the entire weight of the building, including the roof.
- Open Plan Design: The use of a timber frame allows for large, open interior spaces without the need for interior load-bearing walls, offering more flexibility in floor plans.
- Prefabrication Potential: Timber frames can be prefabricated off-site in sections or modules, which are then transported to the construction site for assembly. This approach speeds up construction and improves quality control.
- Sustainable Material: Timber is a renewable resource with a lower carbon footprint compared to steel or concrete. Responsible sourcing and sustainable forestry practices can make timber frame construction an eco-friendly choice.
Advantages:
- Natural Aesthetic: The exposed timber beams offer a rustic and natural appearance, which can be an attractive design feature, especially in residential and recreational buildings.
- Energy Efficiency: Timber has natural insulating properties, reducing heat loss and contributing to a building’s energy efficiency. Additional insulation can be installed between the timber frame and external cladding for enhanced thermal performance.
- Lightweight Construction: Timber is lighter than steel or concrete, making it suitable for sites with limited load-bearing capacity or for adding stories to existing buildings.
- Quick Assembly: Prefabricated timber frames can be quickly assembled on-site, reducing construction time and labor costs.
- Sustainability: Timber is renewable and can be sourced from sustainably managed forests. Additionally, wood absorbs carbon dioxide from the atmosphere, contributing to a lower overall carbon footprint for timber buildings.
Applications:
- Residential Buildings: Timber frames are commonly used in houses, cottages, and chalets. Their flexibility allows for a wide range of styles, from traditional to modern.
- Commercial and Recreational Structures: Lodges, hotels, restaurants, and visitor centers often feature timber frame construction for its aesthetic appeal and durability.
- Educational and Community Buildings: Schools, libraries, and community centers can benefit from the flexibility, sustainability, and quick construction associated with timber frames.
- Agricultural Buildings: Barns, stables, and other farm structures have long used timber frames due to their simplicity, durability, and cost-effectiveness.
Challenges:
- Fire Resistance Concerns: Although large timber beams can be more fire-resistant than steel because they char on the outside while retaining strength, timber frame construction still requires fire protection measures such as fire-resistant coatings or sprinkler systems.
- Moisture and Decay: Timber is susceptible to rot and insect damage if not properly treated or maintained. Preventative measures, such as using treated wood or protective coatings, are necessary to prolong the life of the structure.
- Building Regulations and Codes: In some regions, timber frame buildings may face stricter regulations, especially for taller structures, due to fire and structural safety considerations.
- Cost of High-Quality Timber: While timber can be cost-effective, high-quality hardwoods or sustainably sourced wood can be more expensive than other materials.
Construction Process:
- Design and Engineering: Architects and engineers design the timber frame structure, calculating the sizes and connections of beams and posts to ensure structural integrity.
- Fabrication: The timber components are cut, shaped, and sometimes pre-drilled for connections in a workshop, using traditional woodworking techniques or modern machinery.
- Transportation: The prefabricated timber sections are transported to the construction site.
- Assembly and Erection: The timber frame is assembled on-site, often using cranes to position large beams. Mortise-and-tenon joints, metal connectors, or other fastening techniques secure the connections.
- Cladding and Insulation: Once the frame is in place, insulation and external cladding (such as brick, siding, or stucco) are added. This may also include an interior finish to cover the timber or leave it exposed.
- Roofing and Finishing: The roof is constructed, and the building is completed with windows, doors, and interior finishes.
Modern Innovations:
- Cross-Laminated Timber (CLT): CLT panels are made by gluing layers of timber at right angles to each other, creating large, strong panels suitable for walls and floors. This development allows for taller timber buildings and is gaining popularity in “mass timber” construction.
- Hybrid Timber Systems: Combining timber with other materials like steel or concrete can enhance structural performance and meet specific engineering needs while maintaining a timber aesthetic.
- Advanced Prefabrication Techniques: With computer-aided design (CAD) and manufacturing (CAM), timber frame components can be prefabricated with high precision, reducing on-site construction time.
Sustainability Considerations:
- Carbon Sequestration: Timber buildings store carbon for the life of the structure, helping to reduce greenhouse gas emissions.
- Energy Efficiency: Timber frame walls can accommodate high levels of insulation, reducing energy consumption for heating and cooling.
- Recyclability: At the end of its life cycle, timber from the building can often be reused or recycled, minimizing waste.
Timber frame construction combines traditional building techniques with modern engineering to create durable, aesthetically pleasing, and environmentally friendly structures. Its versatility and sustainability make it an appealing choice for various construction projects, from residential homes to large commercial buildings.





