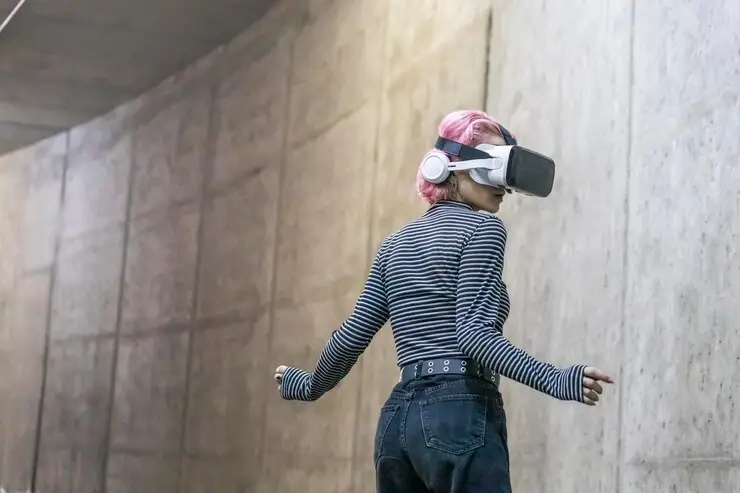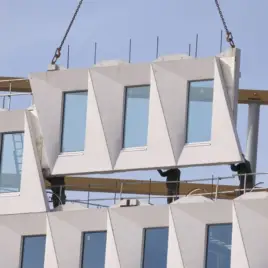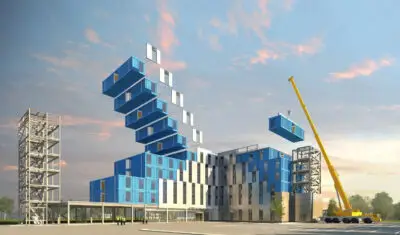Augmented reality-assisted building (ARAB) refers to the integration of augmented reality (AR) technology into the construction and building design process. This innovative approach enhances collaboration, visualization, and decision-making throughout various stages of a building project, from design and planning to construction and maintenance. By overlaying digital information and 3D models onto the physical environment, AR helps stakeholders interact with and understand complex building systems and designs more effectively.
Key Features:
- 3D Visualization: AR enables stakeholders, including architects, engineers, contractors, and clients, to visualize 3D models of the building in its actual location. This helps identify design flaws or conflicts before construction begins.
- Real-Time Data Overlay: Construction teams can access real-time data about building elements, such as specifications, material properties, or performance metrics, through AR devices. This information can be displayed alongside the physical structure.
- Enhanced Collaboration: AR allows multiple stakeholders to view and interact with the same digital model, improving communication and collaboration across different teams and disciplines.
- On-Site Guidance: Workers on-site can receive augmented instructions and guidelines, helping them understand complex tasks or installation procedures, reducing errors and improving efficiency.
Advantages:
- Improved Design Accuracy: The ability to visualize designs in real-world contexts reduces misunderstandings and helps ensure that the final product aligns with the original vision.
- Faster Problem Solving: Identifying issues early in the design or construction phase allows for quicker resolution, reducing delays and cost overruns.
- Increased Efficiency: By providing real-time data and guidance, AR can enhance workflow efficiency and minimize the risk of errors during construction.
- Enhanced Training: AR can serve as a training tool for workers, allowing them to practice installation and maintenance procedures in a safe, simulated environment before working on actual projects.
- Greater Client Engagement: Clients can engage with AR models to better understand design choices, fostering collaboration and satisfaction with the final product.
Applications:
- Design and Visualization: Architects can use AR to present designs to clients, allowing them to visualize spaces before they are built and make informed decisions about materials, layouts, and finishes.
- Construction Management: Project managers can overlay digital project timelines, workflows, and schedules onto the physical construction site, helping teams stay on track and understand progress.
- Quality Control and Inspections: AR can assist inspectors by providing overlays of building codes and standards, helping them identify compliance issues or potential problems during construction.
- Maintenance and Facility Management: AR can be used in facility management to visualize and access information about building systems (HVAC, plumbing, electrical), assisting maintenance personnel in troubleshooting and repairs.
- Safety Training: AR can enhance safety training by simulating hazardous conditions or providing visual cues about safety protocols in a controlled environment.
Challenges:
- Technology Adoption: Integrating AR technology into existing workflows may require training and adjustment, as some teams may be resistant to new tools.
- Hardware and Software Costs: The initial investment in AR hardware (such as headsets or smart glasses) and software can be significant, although costs have been decreasing over time.
- Data Management: Managing the large amounts of data generated by AR systems can be challenging, requiring robust data management and storage solutions.
- Interoperability: Ensuring that AR systems can integrate with existing design and construction software (like BIM tools) is crucial for seamless implementation.
Future Trends:
- Integration with Building Information Modeling (BIM): Combining AR with BIM allows for enhanced visualization and interaction with building models, improving design accuracy and project coordination.
- Mobile AR Applications: The proliferation of smartphones and tablets equipped with AR capabilities will make AR tools more accessible to construction teams on-site.
- Artificial Intelligence Integration: Incorporating AI into AR systems can enhance data analysis, allowing for predictive maintenance and more informed decision-making during the construction and operational phases.
Construction Process with AR Assistance:
- Design Phase: Architects create a 3D model using CAD or BIM software, which is then converted into an AR format for visualization.
- Stakeholder Review: Stakeholders review the AR model on-site or in a virtual setting, providing feedback and making adjustments to the design.
- Pre-Construction Planning: Project managers use AR to visualize construction workflows and logistics, identifying potential conflicts and planning resource allocation.
- On-Site Construction: Workers use AR devices to receive real-time guidance on installations and construction tasks, overlaying digital instructions onto the physical site.
- Inspection and Quality Control: Inspectors use AR to compare the constructed building against the original design, ensuring compliance with standards and identifying any discrepancies.
- Maintenance and Operations: Facility managers utilize AR to visualize building systems, access maintenance information, and facilitate repairs throughout the building’s lifecycle.
Augmented reality-assisted building is transforming the construction industry by enhancing collaboration, improving visualization, and increasing efficiency throughout the building process. As technology continues to advance, AR is expected to play an even more significant role in shaping the future of construction and building management.





