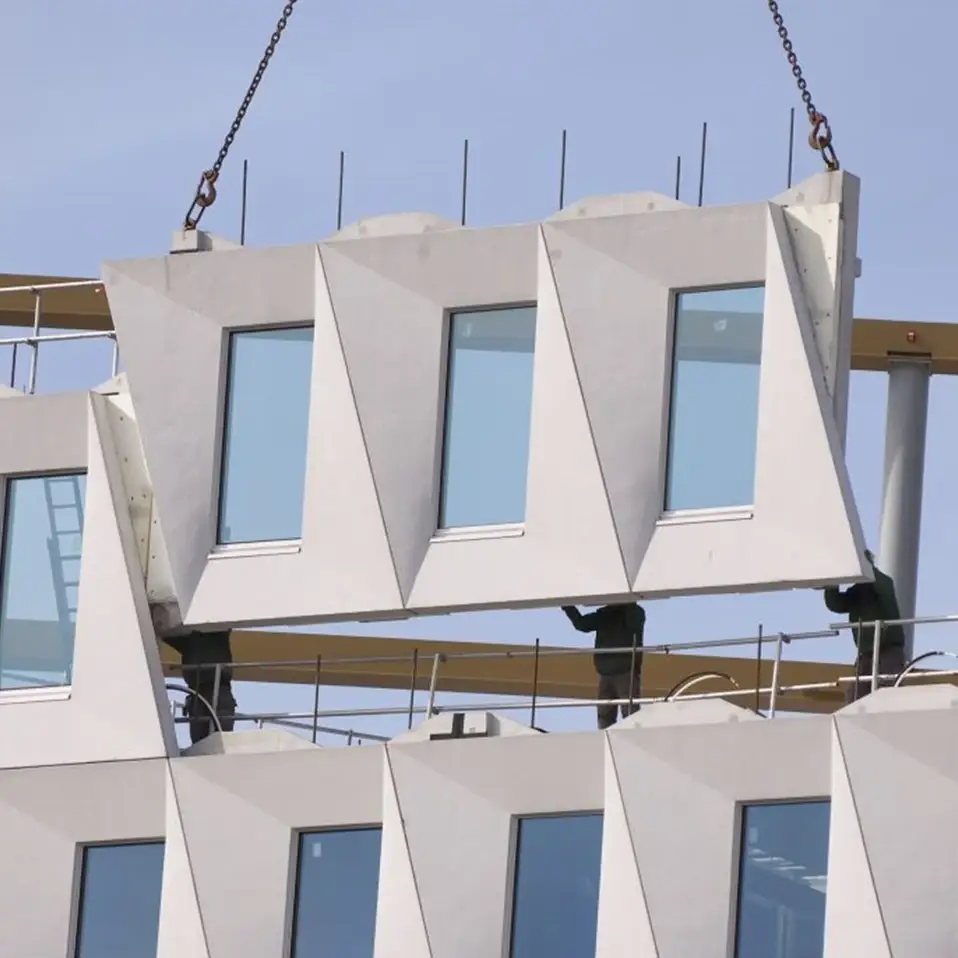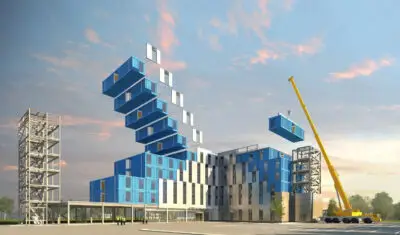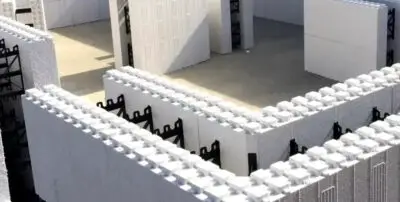The pre-engineered or precast flat panel system is a construction method where flat panels, such as walls, floors, or roofs, are manufactured off-site in a factory-controlled environment and then transported to the construction site for assembly. These panels are made of concrete or other materials and are designed to fit together like large building blocks, creating a structure quickly and efficiently.
Key Features:
- Precast Fabrication: The flat panels are cast and cured in a factory, ensuring consistent quality and precision. The panels can be made with embedded elements like insulation, reinforcement, and finishes, ready for installation.
- Modular Design: Each panel is custom-designed to fit the specific requirements of the project. Panels may include integrated windows, doors, or conduits for electrical and plumbing systems, reducing the need for additional work on-site.
- Rapid On-Site Assembly: Since the panels are pre-made, on-site construction time is minimized. The panels are delivered to the site and lifted into place with cranes, allowing for a faster building process than traditional methods.
- Structural Stability: Pre-engineered flat panels are designed to provide structural support, often used as load-bearing walls, floors, or roof elements.
Advantages:
- Faster Construction: The off-site manufacturing process allows for parallel site preparation and panel production, significantly reducing the overall project timeline. On-site assembly is rapid, as the panels arrive ready to install.
- High Quality and Durability: Factory-controlled conditions ensure consistent production standards, minimizing defects, and improving the durability and strength of the panels.
- Reduced On-Site Labor and Waste: The modular nature of the system reduces the need for skilled labor on-site and minimizes material waste since the panels are manufactured with precision.
- Improved Thermal and Acoustic Performance: Panels can be designed with built-in insulation, soundproofing materials, or air barriers to enhance energy efficiency and sound insulation.
- Design Flexibility: Although standardized, precast flat panels can be customized to meet the architectural needs of different projects, allowing for a variety of finishes and textures.
Applications:
- Residential Buildings: Used for constructing houses, apartment blocks, and multi-story residential complexes. Flat panel systems provide quick construction and good thermal insulation.
- Commercial Buildings: Ideal for office buildings, retail spaces, and warehouses where speed and consistency are important.
- Industrial Structures: Used for factories and storage facilities due to their ability to handle large spans and heavy loads.
- Infrastructure Projects: Applied in bridges, tunnels, and retaining walls, where precast panels offer high strength and rapid assembly.
- Educational and Institutional Buildings: Schools, hospitals, and public buildings benefit from the system’s speed and quality.
Challenges:
- Transportation and Handling: The large, heavy panels can be difficult to transport and require special equipment for lifting and placing them on-site.
- Connection and Joint Detailing: Proper design and installation of panel connections and joints are critical to prevent water leakage, thermal bridging, or structural issues.
- Upfront Costs: Although it reduces long-term costs, the initial investment in precast manufacturing can be higher than traditional construction methods.
- Design Constraints: There may be limitations in design flexibility compared to fully on-site methods, especially for complex or highly customized shapes.
Construction Process:
- Design and Engineering: Panels are designed according to the structural requirements and architectural specifications of the project. This stage involves planning for connections, insulation, and embedded elements.
- Panel Fabrication: The panels are manufactured in a factory under controlled conditions. Reinforcement, insulation, and other features are included during casting, followed by curing.
- Site Preparation: While the panels are being fabricated, the construction site is prepared, including foundation work and utilities.
- Transportation and Installation: The completed panels are transported to the site and lifted into place using cranes. The panels are connected to the foundation and each other, with structural joints secured.
- Finishing: Any final touches, such as sealing joints, applying exterior finishes, or interior fit-out, are completed on-site.
The pre-engineered or precast flat panel system is an efficient, durable, and high-quality construction solution that is especially suited for projects requiring fast completion, consistency, and robust structural performance.





