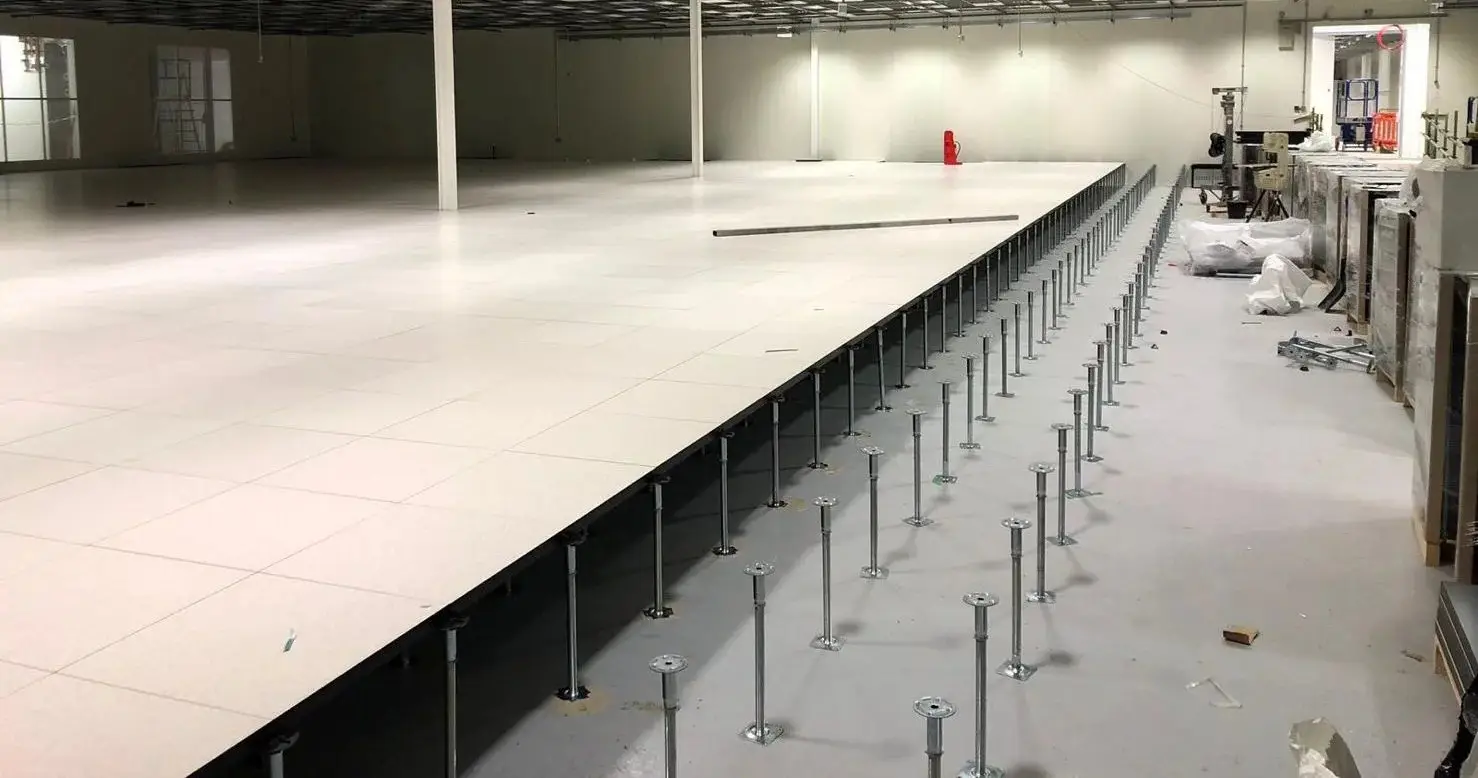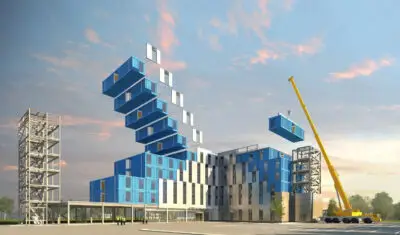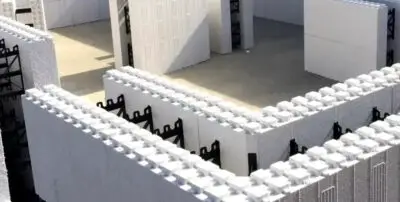Raised access flooring (RAF) is a flooring system that consists of modular floor panels supported by adjustable pedestals, creating an elevated platform above the building’s structural floor. The space between the raised floor and the structural floor is used as a plenum to route mechanical, electrical, plumbing (MEP) services, data cabling, and HVAC systems. This flexible system allows for easy access to the underfloor space for maintenance and modifications.
Key Features:
- Modular Floor Panels: The system is composed of square or rectangular panels, typically measuring 600×600 mm (24×24 inches). These panels can be made from various materials, including steel-clad particleboard, cementitious board, or lightweight aluminum.
- Adjustable Pedestals: The panels rest on adjustable pedestals, allowing the height of the floor to be customized according to the requirements of the space. The pedestal height can range from a few centimeters to over a meter.
- Underfloor Space (Plenum): The cavity created between the raised floor and the structural floor serves as a plenum to house services such as electrical wiring, data cables, HVAC ducts, and other utilities. This makes it easy to reroute or expand services without significant disruption.
- Access Panels: Floor panels are typically removable, allowing for easy access to the services and utilities in the plenum for maintenance, upgrades, or reconfiguration.
Advantages:
- Flexibility and Adaptability: Raised access flooring allows for easy changes to building layouts, making it ideal for environments with frequently changing requirements, such as offices, data centers, and control rooms.
- Efficient Cable Management: The underfloor space provides an organized way to route electrical wiring, data cables, and other utilities, reducing clutter and improving safety.
- Enhanced Air Distribution: RAF systems can be used as an air plenum for HVAC systems, distributing conditioned air directly through floor vents or diffusers, leading to more efficient cooling and heating.
- Quick Installation and Maintenance: The modular nature of the panels and easy access to the underfloor area simplify installation and maintenance, reducing downtime and labor costs.
- Improved Aesthetics: Raised flooring helps to conceal cables and ductwork, creating a cleaner and more organized appearance in the space.
Applications:
- Data Centers: Raised access floors are widely used in data centers to manage the extensive cabling and to distribute cool air from the floor level to the server racks.
- Commercial Offices: In modern office spaces, raised floors accommodate power, data, and communication lines, allowing for easy reconfiguration of workspaces.
- Control Rooms: Environments with high technological requirements, such as control rooms in industrial facilities, airports, or broadcast studios, benefit from the organized cabling and accessibility provided by RAF.
- Educational Institutions: Schools and universities utilize raised floors to accommodate changing technology requirements in classrooms, laboratories, and auditoriums.
- Trading Floors and Call Centers: These spaces often require frequent changes in workstation configurations and high cable density, making RAF an ideal solution.
Challenges:
- Initial Cost: The upfront cost of installing a raised access floor can be higher than conventional flooring, particularly for systems with advanced features like integrated air distribution.
- Load-Bearing Capacity: Although RAF panels are designed to support typical office or data center loads, specialized applications with heavy equipment may require reinforced panels or additional structural support.
- Height Constraints: The raised floor height reduces the available ceiling height in a room, which can be a concern in spaces with limited vertical clearance.
- Acoustic Considerations: Without proper insulation or finishes, raised floors can transmit noise, affecting acoustic performance. Specialized panels or coverings may be needed to reduce sound transmission.
Construction Process:
- Design and Planning: The layout of the raised access floor is planned, including the placement of panels, pedestals, and floor-mounted services such as power outlets and air vents.
- Preparation of the Structural Floor: The existing floor is cleaned and leveled to ensure proper installation of the pedestals.
- Installation of Pedestals and Stringers: Adjustable pedestals are installed at regular intervals, and optional stringers (horizontal supports) may be added for increased stability and load-bearing capacity.
- Panel Installation: The modular floor panels are placed on top of the pedestals, with some panels left removable for access to the underfloor area.
- Finishing and Integration of Services: Floor coverings (carpet, tile, etc.) are applied if needed, and services such as power, data cables, and air diffusers are integrated into the floor.
Types of Raised Access Floor Panels:
- Steel Encapsulated Panels: These panels consist of a steel outer shell filled with cementitious material or particleboard for added strength and fire resistance.
- Woodcore Panels: Made from high-density chipboard with a protective surface covering, these panels are lighter and used in office environments.
- Aluminum Panels: Lightweight and corrosion-resistant, aluminum panels are used in cleanrooms or areas with stringent environmental requirements.
- Calcium Sulfate Panels: Highly durable and fire-resistant, these panels are often used in high-end installations or industrial settings.
Raised access flooring is a versatile and efficient solution for managing building services, providing flexibility, ease of maintenance, and improved environmental control in various types of spaces.






I am really impressed with your writing abilities as smartly as with the format to your weblog.
Is that this a paid topic or did you customize it your self?
Anyway keep up the excellent quality writing, it is uncommon to see a nice blog like this one nowadays.
Blaze AI!
Also visit my web-site Snipfeed