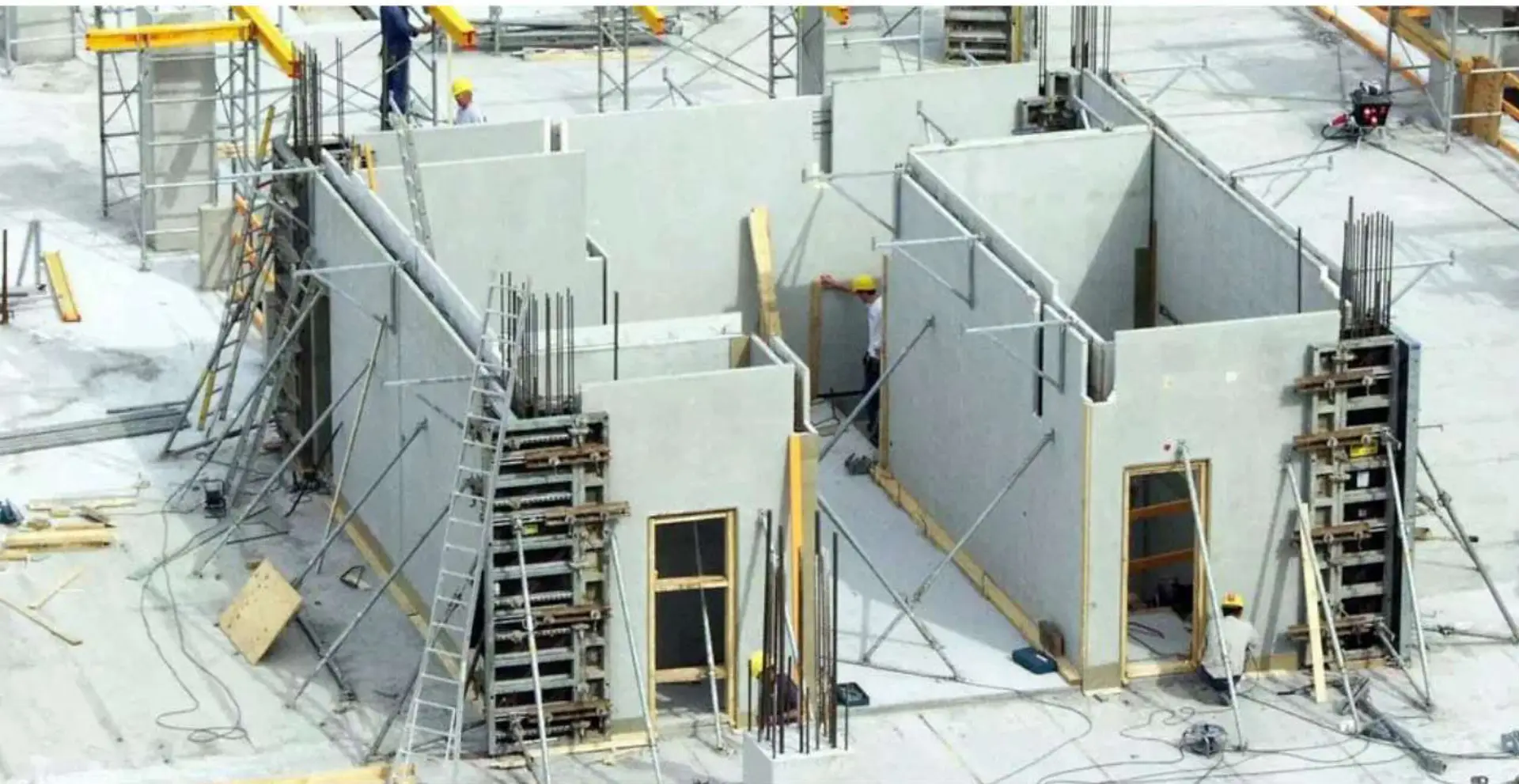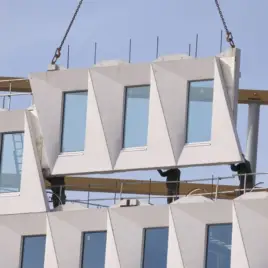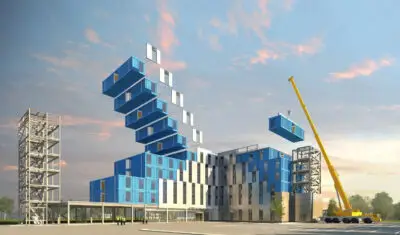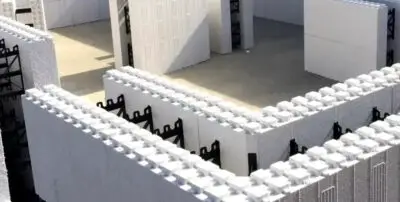Twin-wall technology is an advanced construction method that utilizes precast concrete panels composed of two concrete walls connected by a core, typically made of insulation material or concrete. This system is designed for both structural integrity and thermal performance, making it an efficient solution for various types of buildings, particularly in commercial and industrial applications.
Key Features:
- Two-Wall Structure: The twin-wall panels consist of two outer walls (typically 15 to 30 cm thick) with a gap in between, which can be filled with insulation or left as an air gap. This configuration provides enhanced insulation and energy efficiency.
- Precast Manufacturing: The panels are produced in a factory environment, ensuring consistent quality, precise dimensions, and reduced on-site labor. They are cast in molds and cured before being transported to the construction site.
- Integration of Services: The design of twin-wall panels allows for the integration of electrical, plumbing, and HVAC services within the panel itself, reducing the need for additional conduits or space on-site.
Advantages:
- Energy Efficiency: The insulation core improves thermal performance, reducing heating and cooling costs. This can contribute to achieving energy-efficient building certifications.
- Speed of Construction: With large panels that can be installed quickly, the overall construction timeline is significantly shortened. This reduces labor costs and minimizes disruption on-site.
- Structural Strength: Twin-wall panels are designed to withstand high loads, making them suitable for multi-story buildings and heavy-use applications.
- Reduced Material Waste: Precast manufacturing processes can minimize material waste compared to traditional construction methods. The factory setting allows for better control over material usage.
- Design Flexibility: The panels can be customized to fit various architectural designs and functional requirements, including openings for windows and doors.
Applications:
- Commercial Buildings: Twin-wall technology is frequently used in commercial structures such as offices, retail spaces, and warehouses due to its efficiency and strength.
- Industrial Facilities: Factories and manufacturing plants benefit from the structural performance and energy efficiency of twin-wall panels.
- Multi-Story Residential: This technology is also suitable for high-density residential buildings, providing sound insulation and thermal comfort.
- Educational and Healthcare Facilities: Schools and hospitals can utilize twin-wall panels for their durability, noise reduction, and energy efficiency.
Challenges:
- Transportation Logistics: The size and weight of precast twin-wall panels can complicate transportation, requiring specialized vehicles and careful planning.
- Initial Costs: The upfront costs of precast components can be higher compared to traditional methods, though the overall savings in time and labor may offset these initial expenses.
- Limited On-Site Modifications: Once the panels are manufactured, making changes can be challenging, requiring careful planning during the design phase.
- Site Preparation: Proper site preparation is essential to ensure that the foundation and supporting structures can handle the weight and dimensions of the twin-wall panels.
Construction Process:
- Design and Engineering: Detailed plans are created, including architectural and structural specifications, ensuring that the twin-wall panels meet the project’s requirements.
- Panel Manufacturing: The precast panels are cast in a controlled factory environment, allowing for quality control and consistency in dimensions and strength.
- Transportation: The cured panels are transported to the construction site, requiring careful handling to avoid damage.
- Foundation Preparation: The site is prepared with a foundation designed to support the weight of the panels and meet local building codes.
- Installation: The panels are lifted into place using cranes and secured to each other and the foundation. Connections for utilities can be made during this phase.
- Finishing Touches: Once installed, any necessary exterior finishes, insulation, and interior partitions can be added to complete the building.
Future Trends:
- Sustainability: Increasing focus on sustainable building practices is driving demand for energy-efficient construction methods like twin-wall technology.
- Integration with BIM: Utilizing Building Information Modeling (BIM) allows for better planning, visualization, and collaboration in projects utilizing twin-wall technology.
- Advanced Materials: Innovations in concrete and insulation materials can enhance the performance and sustainability of twin-wall systems.
In summary, twin-wall technology represents a modern and efficient approach to construction that combines structural strength with energy efficiency. Its application in various building types makes it a popular choice for developers and contractors looking to optimize both performance and cost-effectiveness in their projects.





